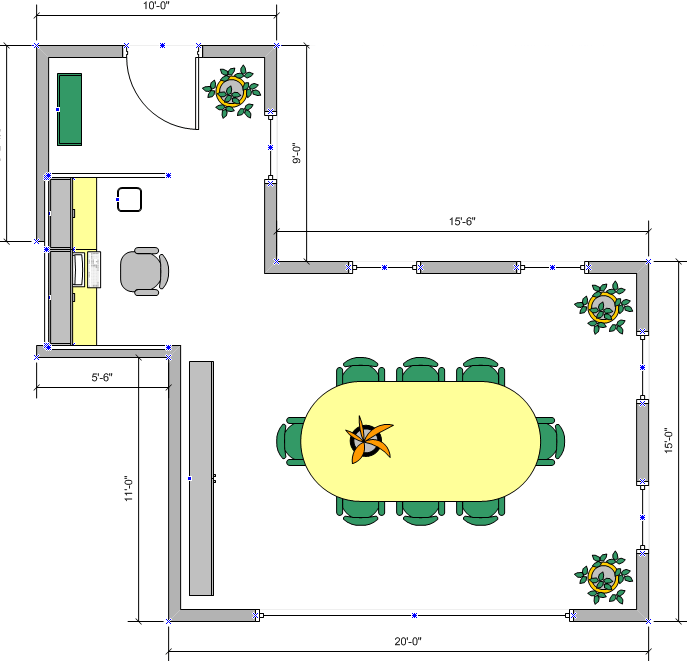Week 6 - Visio Diagrams (final week)
For our final week, we’re going to explore additional types of Vision drawings:
1) Business process diagram – basic flowchart (Chapter 4)
2) Organization chart (Chapter 6)
3) Building plan – office layout (Chapter 7)
For the business process diagram and organization chart, I included a starting point. Add to these existing diagrams to create the updated (final) versions of both. For the Building plan, start with a blank Visio drawing. You do not have to duplicate this diagram precisely. Use my final office layout as a guide to create an office layout with walls, windows, furniture and anything else that belongs in an office. Feel free to embellish or change the layout. Use your creativity on this one.
Note that when connection shapes, you will switch between the pointer tool and connector tool. When the connector tool is selected, scrolling over an existing shape will reveal a connection point in red. Click and drag from this point to another connection point in another shape. This creates the connection. Once created, moving either shape will also move the connection line. In addition, the type of line can be changed with the line weight, pattern or ends choices. More than one line can be attached to a connection point.
 |
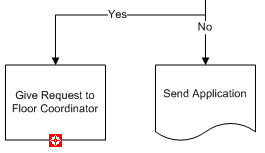 |
1) Business Process Diagram – Basic Flowchart
- Open the starting diagram: Business_Process_start.vsd
- Add and connect the following four flowchart shapes according to the final diagram:
- Process – “Receive Application”
- Decision – “Payment Included?”
- Document (yes) – “Send Confirmation Letter”
- Document (no) – “Send Invoice and Confirmation”

| Starting Diagram | Final Diagram | |
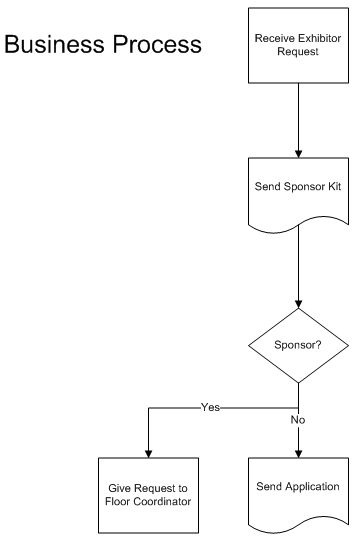 |
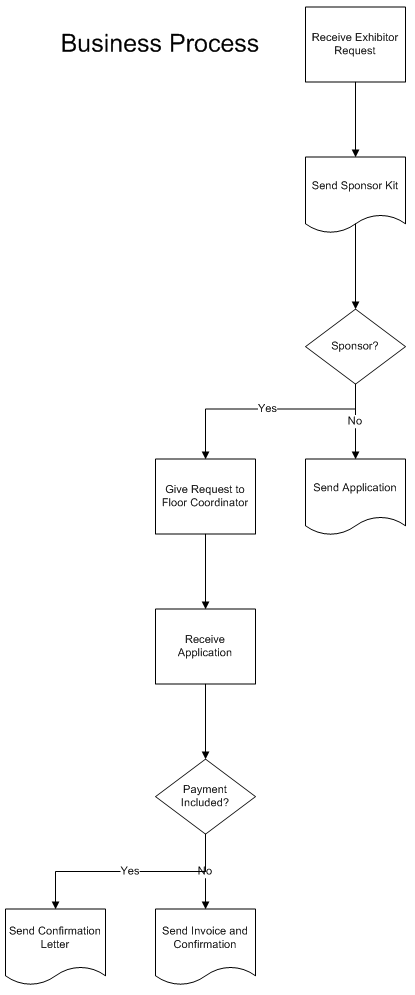 |
2) Organization Chart
- Open the starting diagram: Org_Chart_start.vsd
- Add the following two people under Olinda Turner:
- Position - Ty Loren Carlson, Horticulturist, tyc@gardenco.msn.com
- Manager - Kim Akers,Head Buyer,kima@gardenco.msn.com
- Add the following two people under Kim Akers:
- Position - Mike Gahrns, Assistant, mikeg@gardenco.msn.com
- Position - Eric Gruber, Plant Manager, ericg@gardenco.msn.com
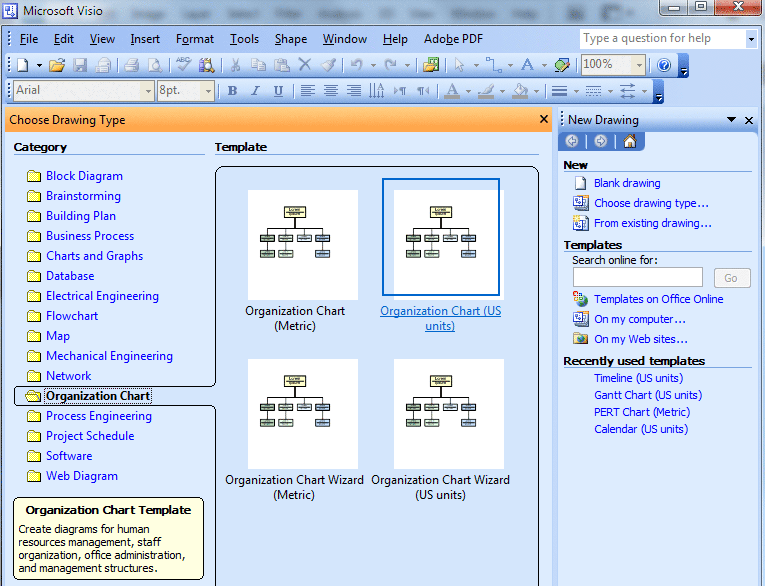
Ogranization Chart Start:
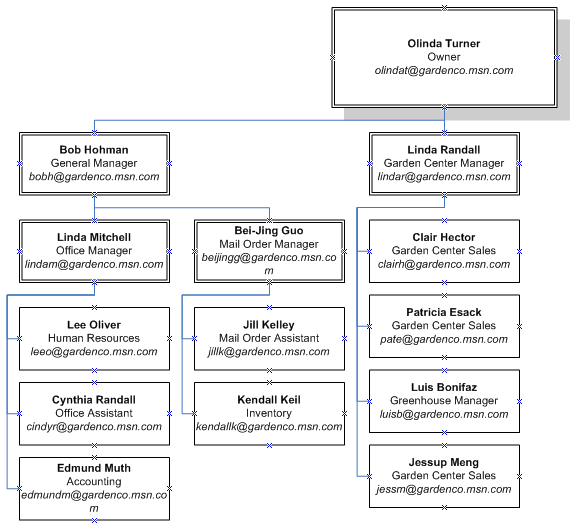
Ogranization Chart Final:
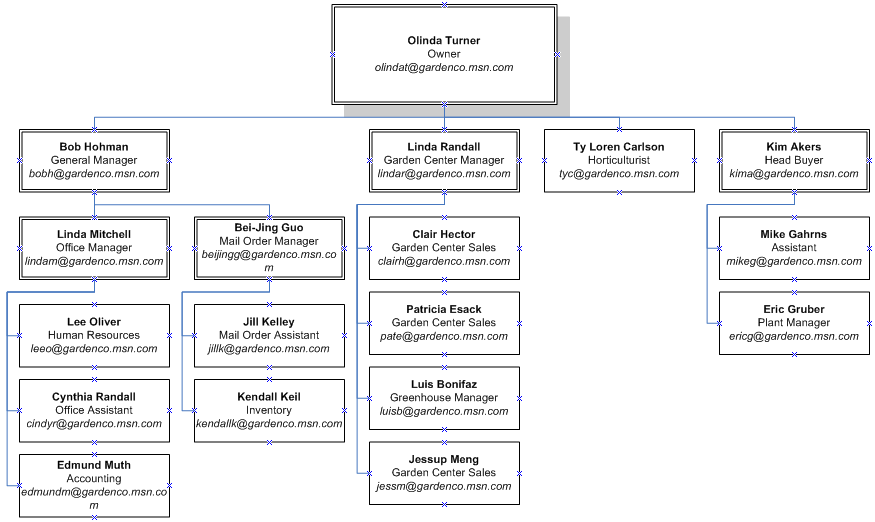
3) Building Plan – Office Layout
Use the picture below as a reference. Create an office layout of any size and format and add any furniture, equipment or accessory items. Be creative with it and have some fun.

